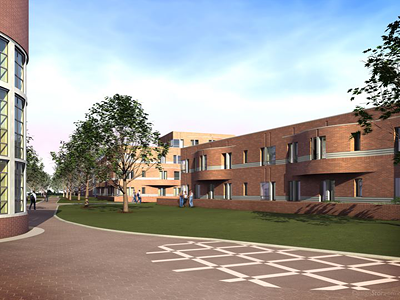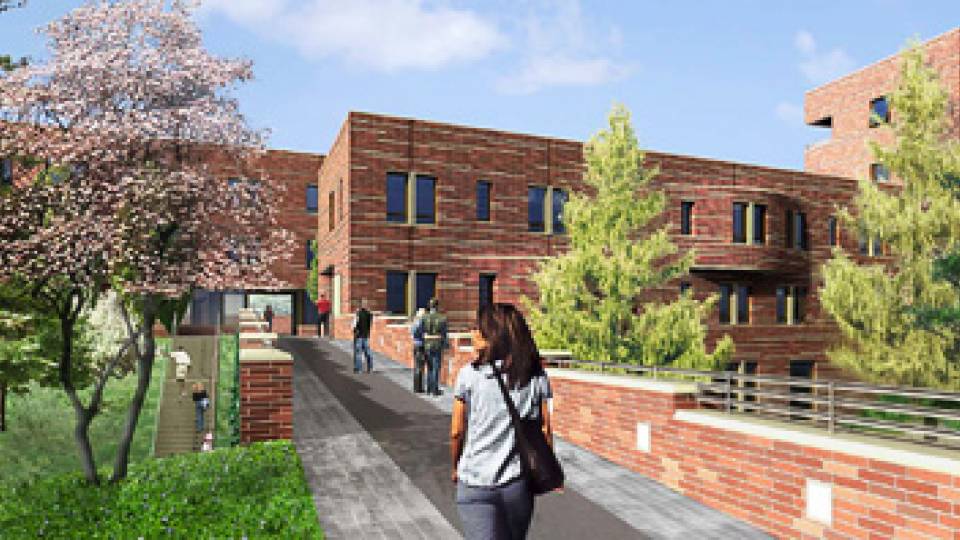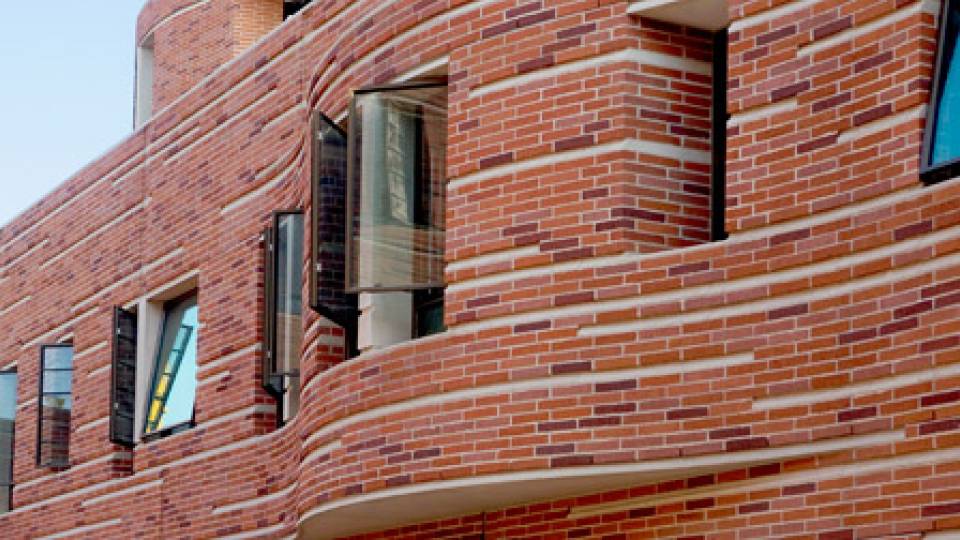As part of the project to enhance the University's residential
college system, officials are moving ahead with plans to demolish five
dormitories and construct new dormitories on the same site.
The current scenario calls for Lourie-Love, 1922, 1940, 1941 and 1942
halls to be razed starting in the summer of 2007. A new set of
buildings with room configurations more conducive to residential living
and exteriors better suited to the surroundings will be erected in
their place. The site is located on the south end of campus, east of
Elm Drive and north of Bloomberg and Scully halls, which border
Poe-Pardee Field.

The five dorms, which were built in 1964, make up Butler College along
with 1915 Hall and Wu Hall, which were built in 1949 and 1983,
respectively, and will remain. Butler is one of Princeton's five
two-year residential colleges that serve as the center of residential
life and an important focus of academic activities for freshmen and
sophomores.
Along with expanding the size of its undergraduate student body by 500
students by 2012, the University is improving its residential system to
better serve students as well as to provide them with more options.
Under a plan created by faculty, students and administrators, three
four-year residential colleges will be established and paired with
three two-year residential colleges.
The new college system will begin in fall 2007 with the opening of
Whitman College and the conversion of Mathey College into a four-year
college. Butler College will become a four-year college in fall 2009
after the existing dormitories are replaced.
Jon Hlafter, University architect, said that the Modernist dorms
slated for demolition historically have not been as well liked by
Princetonians as the Collegiate Gothic dormitories constructed early in
the 20th century. "Most people think the dark-colored brick and some of
the design elements just feel wrong in a dormitory setting," he said.
In addition, the room configurations are not ideal, he said. "There are
no suites. Most of the rooms are either singles or one-room doubles and
so are not well suited for being a substantial part of a residential
college where having students get to know one another is a goal,"
Hlafter said.
As planning for the new residential college system progressed and as
this complex made its way to the top of the list for major maintenance
under the University's dormitory renewal program, architects and campus
planners began weighing the alternatives. "We actually spent the better
part of a year testing out options to see if we could keep some of the
dorms -- re-use those spaces in a different way and cover the existing
exterior materials," Hlafter said. "After trying hard to see if that
would work, the conclusion was that the very small savings just weren't
worth it."
The architect selected for the project is the renowned firm Pei Cobb
Freed & Partners of New York. Henry Cobb, a founding partner in the
firm, is designing the new dorms. He also was the architect for the
University's Friend Center for Engineering Education, which opened in
2001.
The new dorms will comprise slightly more gross square footage --
112,000 compared to 100,000 -- and will house fewer students -- 289
compared to 375.
They will be constructed of a lighter red brick more the color of
nearby Wu, 1915 and Bloomberg halls. Current architect's renderings
also show horizontal stripes of limestone accenting the design. "The
new buildings are inspired in many ways by Wu Hall, a contemporary
building with some traditional references and decorative elements that
make it more interesting than the dorms that are to be demolished,"
Hlafter said.
The closed-in courtyards of the existing dorms will be replaced with
open courtyards and walkways providing longer vistas that are a
trademark of the Princeton campus. "The way the new buildings are being
arranged will offer a much more permeable complex than the existing set
of buildings," he said. "The front door of Wilcox Hall, for example,
will open out to a walkway that leads to the playing fields instead of
the side of a dormitory."
The buildings will have two, three and four stories. But perhaps their
most distinguishing characteristic will be what is planned for below
grade. Architects intend to connect the separate buildings at that
level and fill the space with common areas, including a café, study
areas and seminar rooms. In a big departure from most dormitory
basements, these spaces will have large windows and open out to
courtyards. "This whole lower level will be a very vital place of
activity," Hlafter predicted.
A majority of the dormitory rooms will be suites, with two bedrooms, a
common area and a bath. The bedrooms, Hlafter said, will be the largest
of any suite on campus. The complex also will have some paired singles
that share a bath.
The new Butler dormitories will house 242 undergraduates and four
graduate students -- a new component of the residential college plan --
as well as a suite for a visiting faculty fellow. Hlafter noted that a
wing on the far east side of the complex will house 43 juniors and
seniors who will not be affiliated with Butler College but will be more
closely aligned with Scully Hall, a nearby upperclass dorm. Scully
contains primarily paired single rooms, and the new wing will offer
juniors and seniors the option of living in large suites.
Bloomberg Hall, currently an upperclass dormitory, will become part of
Butler College in 2009. Butler residents presently eat in the Wu Hall
dining facility and will continue to do so with the new system.
Hlafter said that the project also will involve the construction on the
current site of 1942 Hall along Elm Drive of three houses for the
faculty members who serve as masters of Butler, Wilson and Whitman
colleges.
Architects and planners are finalizing drawings and seeking approvals
from various local bodies -- a process slightly more complicated for
this project, since 15,000 square feet are in Princeton Borough and
97,000 square feet are in Princeton Township.


