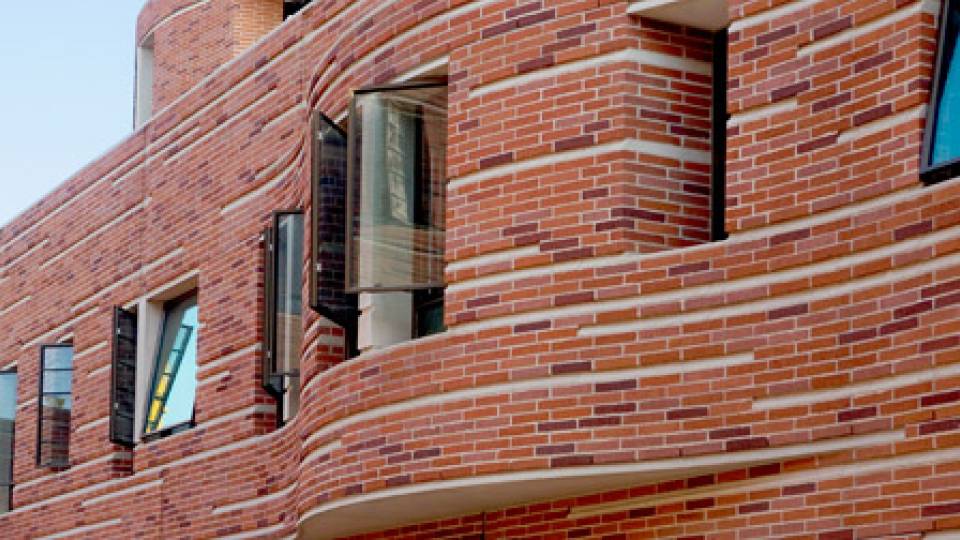• Construction began: June 2007
• Project will be occupied in fall of 2009
• Architect: Pei Cobb Freed & Partners, New York
• Construction manager: Turner Construction, New York
• Architecture style: Contemporary
• Project size (building area): 113,000 square feet
• Residence hall heights: two, three and four stories
• Project configuration: two above-grade "C"-shaped wings, each of which encloses with an exterior court on three sides. A ground-level common area joins the two wings.
• College dorms razed to make way for new dorms: Lourie-Love, 1922, 1940, 1941 and 1942 halls -- all built in 1964
• Materials recycled: Demolition produced approximately 9,000 tons of concrete, metal, wire and cable; all but 400 tons was recycled.
• Other Butler College buildings (buildings left standing): 1915 Hall (dorm) and Wu Hall (dining hall and social center)
• Five new dorms constructed:
-- Wilf Hall, named for Jane and Mark Wilf, a 1984 alumnus
-- 1967 Hall, named for members of Princeton's class of 1967
-- three others, yet to be named
• Bloomberg Hall, which has been an upper-class dorm, also will become part of Butler College in fall 2009
• Residents:
-- 283 undergraduates: a mixture of Butler College, upper-class and independent residents
-- four graduate students
-- one faculty member
• Third four-year college:
-- Butler will join Whitman and Mathey as a four-year residential college, completing the transition to the new residential college system launched in fall 2007; it will be paired with Wilson, a two-year college.
• Exterior materials:
-- Warm-colored red brick that harmonizes with Wu, 1915 and Bloomberg halls; the walls are accented with horizontal bands of limestone.
• Sustainability features:
-- green roofs on more than half of the roof area
-- external building envelope that is 30 percent more energy efficient than code requirements
-- natural light that illuminates much of the interior space
-- natural ventilation
-- high-efficiency plumbing fixtures
-- a 5,000-gallon underground stormwater storage tank in Butler Memorial Court that collects rainwater runoff from the roofs. The water will be used to irrigate the landscaping in the courtyard.
-- energy-saving window switches
-- low-flow plumbing fixtures
-- a Princeton Environmental Institute green roof research project that is supported by the High Meadows Foundation, the Princeton facilities department and the Community-Based Learning Initiative
• Dorm rooms:
-- 59 quad suites with two bedrooms, common area and private bathroom to house four students each
-- 41 single suites that consist of two single rooms with a bathroom between them
-- six residential college adviser suites, housing one student each, that consist of a living room, a bedroom and a bathroom
-- two resident graduate student suites; each of which will house two graduate students
-- one resident faculty suite
• Common area amenities include: food emporium with seating areas, multifunctional space referred to as "the gallery," lounge, classroom, two seminar rooms, computer room, two laundry rooms and the exterior Butler Memorial Court.
• Dormitory floor amenities: kitchenettes, studies and lounges (full dining facilities remain located in Wu Hall).
• More information available:
Class of 1967 gives dorm to Butler College - Dec. 11, 2008
Butler College dorms rise again - Nov. 3, 2008
Wilf gift to fund new dormitory and support Jewish life at Princeton - March 6, 2008
Reconstruction of Butler College begins this fall - Sept. 6, 2007
Plans progress for reconstruction of Butler College dormitories - Feb. 17, 2006


