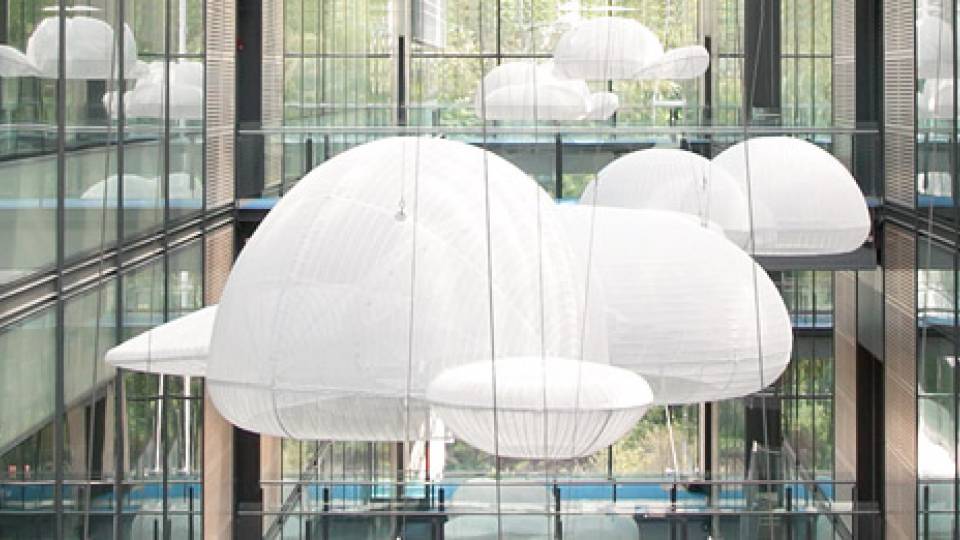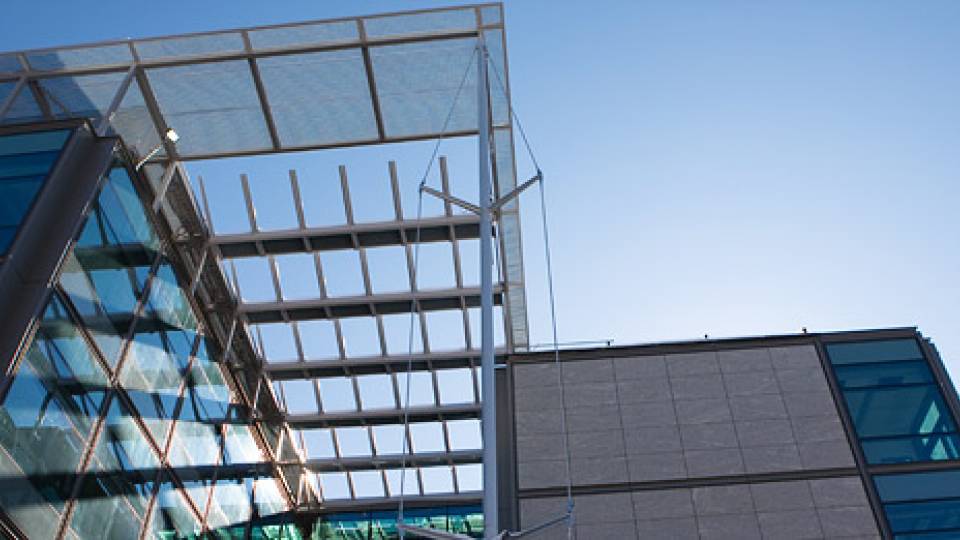• Project description: Streicker Bridge spans Washington Road, connecting the athletics and science buildings on the east side of campus with new and existing buildings and facilities on the west side, completing a missing link in the pedestrian route along the southern edge of campus.
• Location: Washington Road between Faculty Road and Ivy Lane, south of Jadwin Hall.
• Timeline:
--Construction began -- fall 2008.
--Construction completed -- spring 2010.
--Bridge opened -- summer 2010.
• Engineer selection: Christian Menn of Switzerland in collaboration with engineering firm HNTB, New York, April 2005.
• Engineering: The design is known as a “deck-stiffened arch”; a pair of post-tensioned cast-in-place arched walking surfaces join to form an “x,” and are supported by a third, weathering steel arch.
• Project configuration: The structural span extends approximately 350 feet across Washington Road. Ten-foot-wide walking surfaces merge at the center of the span. The four legs of the “x” lead to science facilities: the Icahn Laboratory -- home of the Lewis-Sigler Institute for Integrative Genomics -- and the future site of a planned psychology and neuroscience complex on the west side; and curving into graceful arcs at a pedestrian plaza between the new Frick Chemistry Laboratory and the Jadwin Hall physics building to the east. The bridge spans service access roads and lands on the west side over a tunnel that will connect Icahn and psychology/neuroscience when that building is completed. The span also connects athletic facilities, including Poe and Pardee Fields and Roberts Stadium on the west side with Jadwin Gymnasium and Princeton Stadium on the east side.
• Dimensions: The walking surface rises to approximately 24 feet above the road at its highest point. Minimum clearance to structural elements over the road is 17 feet, 6 inches.
• Building materials: The walking surface is formed of cast-in-place concrete with embedded steel reinforcing and post-tensioning cables, supported by a weathering steel arch. Railings are composed of stainless steel posts and trim carrying stainless steel mesh guards.
• Landscaping highlights: The arches of the bridge extend through the forested, naturalistic woodland of the adjacent stream valley. On the west side of Washington Road, the ellipse walk will lead to a pedestrian court and garden fronting Poe Field and the entry to the bridge.
• Data collection: The bridge is outfitted with some 100 point sensors, together capable of taking about 25,000 measurements per second. Also running through the concrete is a 122-foot, cable-like sensor that takes measurements at 800 additional points. The sensors measure temperature, strain and vibration in the concrete. The data allow engineers to compare the actual performance of the bridge with computer simulations of how it is supposed to behave.
• Project team: HNTB, executive engineer; Christian Menn, design engineer; Turner Construction Co., construction manager; Michael Van Valkenburgh Associates, landscape architecture; and Van Note Harvey, civil engineering.
• Named for: The project was funded by a gift from real estate executive John Harrison Streicker, a member of Princeton’s class of 1964.
• More information available online:
--Sept. 2, 2010: Elements of new Frick lab join to create ‘best infrastructure’ for chemistry
--Aug. 10, 2010: Chemistry lab carries Frick name; move-in begins
--April 29, 2010: Connecting art and engineering in Streicker Bridge critique
--Feb. 25, 2010: New Chemistry Building reflects its environment
--Dec 7, 2006: Alumnus funds pedestrian bridge to link two sides of campus
--Aug. 3, 2006: Plans moving ahead for science neighborhood
--April 27, 2005: Graceful arches connect in concept for pedestrian bridge


