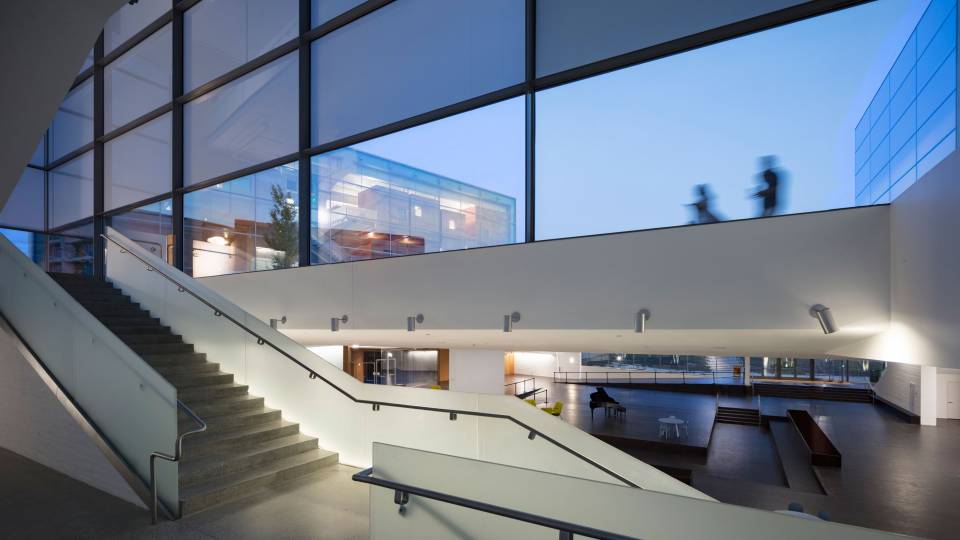• Project description: New home for the University's chemistry department, including teaching, faculty research and office spaces.
• Location: East of Washington Road between Faculty Road and Ivy Lane, south of Jadwin Hall.
• Timeline:
--Construction began -- fall 2007.
--Construction completed -- summer 2010.
--Move-in began -- August 2010.
--Full occupation scheduled -- January 2011.
• Architect selection: Hopkins Architects of London in collaboration with Payette Associates of Boston, and Michael Van Valkenburgh Associates of Brooklyn, N.Y., landscape architect, May 2005.
• Architecture style: Modern.
• Project configuration: Single structure with two wings -- one housing laboratories and the other housing offices and conference rooms -- opening to a central atrium.
• Dimensions:
--Project size (building area): 265,000 gross square feet.
--Penthouse roof is 86 feet above grade. Various exhaust stacks extend another 14 feet to 100 feet above grade.
--Occupied basement and four stories above grade, plus a mechanical penthouse.
--Central atrium is 27 feet wide and 75 feet high.
• Building materials:
--Exterior facade composed primarily of high-performance glazing set within an aluminum framed curtain wall; glazed curtain wall extends through the atrium interior.
--Cast aluminum sunscreens that provide shading of the glazing.
--Granite panels set within the frame on the north and south facades and along the pedestrian colonnades on the east and west sides.
--Maple-veneered paneling mounted within the frame at ground level and adjacent to bridges spanning the atrium; atrium floor finished in white terrazzo tile.
--Wood cabinets with gray epoxy resin tops are in the laboratories; blue rubber flooring used throughout the research areas.
--Offices furnished with maple-finished furniture and blue carpeting.
• Windows: The glazed curtain wall is composed of approximately 2,100 individual high-performance glass "lites" (individual units of glass).
• Sustainability features (integrated within the building design):
--High-performance exterior glazing with sunscreens to optimize ambient daylighting of interior spaces while controlling heat gain.
--Array of photovoltaic panels that will generate power while providing shading for the glazed atrium roof.
--Integrated mechanical systems that will enable optimal transfer of cooled and heated air from offices through the atrium and into the laboratories, reducing the amount of outside air that must be conditioned to meet the ventilation demands of the labs.
--High-efficiency fume hoods with automatic sash closers that will reduce both air supply and exhaust requirements, and heat recovery systems that will capture energy from lab exhaust.
--Graywater system, including a 12,000-gallon rainwater collection cistern, that will collect and recycle stormwater for nonpotable uses.
--Occupancy and daylight sensors for control of dimmable fluorescent lighting systems.
--Radiators that heat the individual offices, and ceiling-mounted chilled beams -- linked to the room's thermostat -- that directly cool the office air by passive convection currents.
--Landscaped rain gardens and biofiltration areas that will retain and filter additional building and site stormwater.
--Extensive re-landscaping of the site, resulting in reduced impervious surface.
--Sustainable energy monitoring display in the atrium.
• Building occupants: The entire chemistry department will be relocated from its existing home in Frick and Hoyt laboratories. When the building is fully operational, occupants will include up to 30 faculty, 30 departmental staff and 250 to 300 graduate students, postdoctoral fellows and research staff. The teaching laboratories and auditorium regularly will accommodate several hundred undergraduates.
• Administrative and faculty spaces: The building contains offices and adjoining "group rooms" for all faculty members, plus offices for administrative staff and the chemistry department.
• Student study and classroom spaces: Auditorium seating approximately 260, and introductory, organic and "core" teaching labs accommodating up to 140 students at a time.
• Amenities: The atrium includes study tables, and lounge and café seating. Social spaces on upper levels are intended as interaction zones for faculty and students. Shared conference rooms on upper levels are designated for faculty and research group use.
• Art on display: Suspended from the ceiling is "Resonance," a sculpture consisting of multiple ovoid forms covered in semitransparent white cloth. The work is by Richmond, Va., artist Kendall Buster, who studied microbiology before pursuing an education in art. It was commissioned specifically for the new building and was inspired by models employed to represent molecular structures.
• Landscaping highlights:
--The naturalistic woodland of Lake Carnegie and the adjacent stream valley will be extended onto the site. A nature path will continue through this area, past rain gardens providing biofiltration of stormwater.
--The new building will front on a multi-nodal pedestrian plaza. Located between the new Chemistry Building, Jadwin Hall and the eastern terminus of Streicker Bridge, the plaza will serve as an active gathering and circulation space.
--Landscape improvements will extend north from the plaza alongside Princeton Stadium to connect many science buildings.
• Named for:
--The chemistry laboratory is named in honor of industrialist and art patron Henry Clay Frick (1849-1919), who was a benefactor of the University.
--The atrium is named Taylor Commons and the large auditorium is named Edward C. Taylor Auditorium, both in honor of Taylor, Princeton's A. Barton Hepburn Professor of Organic Chemistry Emeritus. His research led to the development of the anti-cancer drug Alimta in cooperation with the pharmaceutical company Eli Lilly, and Princeton's U.S. patent has yielded royalties that supported the construction of the chemistry building.
• Project team: Payette Associates, executive architect; Hopkins Architects, design architect; Turner Construction Co., construction manager; Arup, engineering (structural, mechanical, electrical, life safety, lighting); Michael Van Valkenburgh Associates, landscape architect; Van Note Harvey and Judith Nitsch Associates, civil engineering; and Acentech, audio-visual systems.
• More information available online:
--Sept. 2, 2010: Elements of new Frick lab join to create 'best infrastructure' for chemistry
--Aug. 10, 2010: Chemistry lab carries Frick name; move-in begins
--Feb. 25, 2010: New Chemistry Building reflects its environment
--Aug. 3, 2006: Plans moving ahead for science neighborhood
--May 23, 2005: Hopkins selected as architect for new chemistry building


