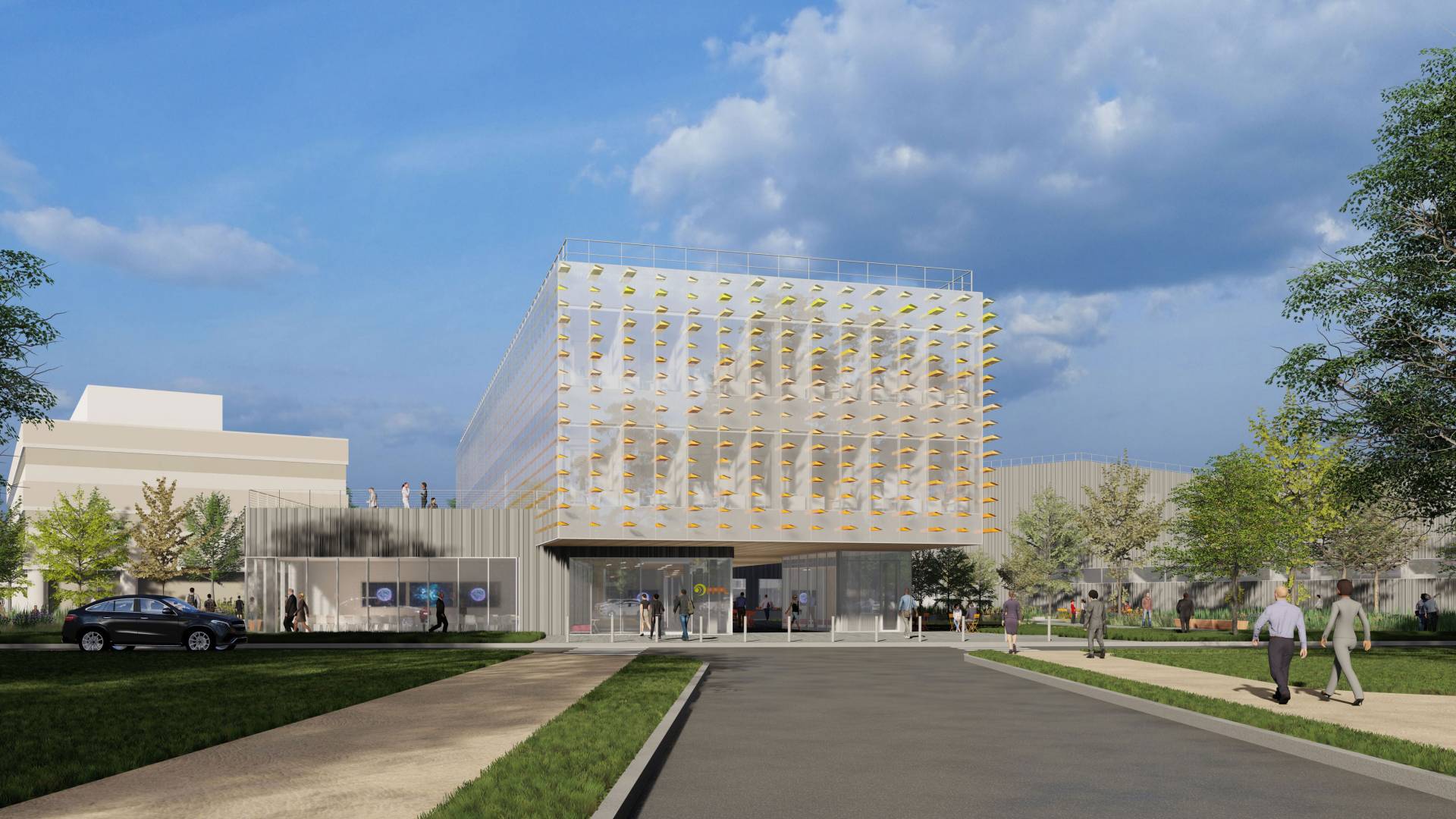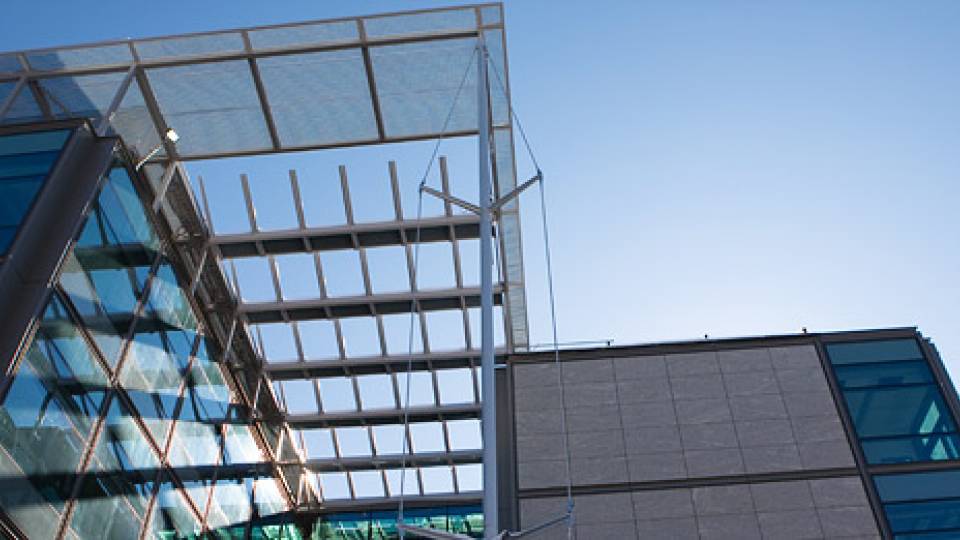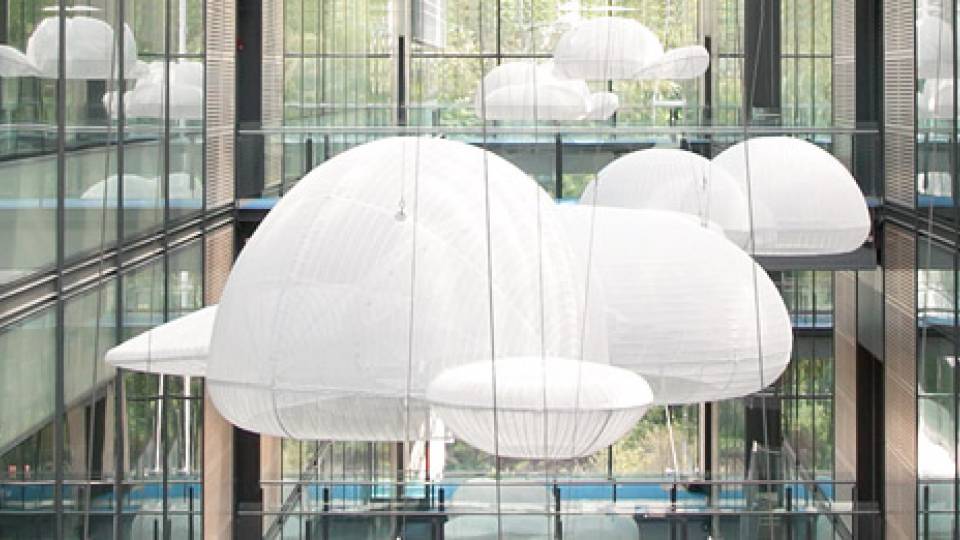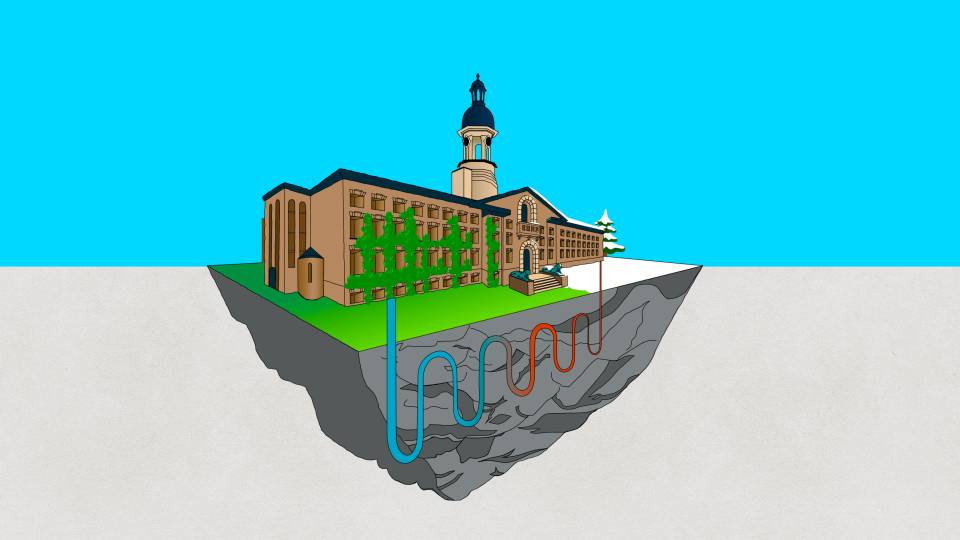A view of the three-story north wing of the PPIC building and the visitor’s entrance, with the roof garden over the first story.
The Princeton Plasma Physics Laboratory’s (PPPL) plans to construct a state-of-the-art building, the Princeton Plasma Innovation Center(Link is external) (PPIC), are moving forward. PPPL recently received permission to use $10 million in funding from Princeton University to prepare the site and received a $2.3 million grant from the U.S. Department of Energy (DOE) for geothermal wells.
When it is completed in 2027, the $109.7 million PPIC project will provide new laboratory and office space at a crucial time for PPPL as the Laboratory is expanding its research mission and increasing its staff. PPIC will be the first new building in several decades and will replace two aging buildings: the Theory Wing, which has housed theoretical physicists for five decades, and part of the Administration Wing. PPPL plans to break ground on the new building as early as the summer of 2024.
“PPIC will not only be a beautiful gateway into our national Laboratory, but it will also be a sustainable building,” said Steve Cowley, PPPL director. “Sustainability is at the heart of our mission to achieve fusion energy as a clean, safe and virtually limitless source of energy. PPIC will provide space for our fusion energy research and for research into plasma science applications in microelectronics, quantum computing, and sustainable technologies.”
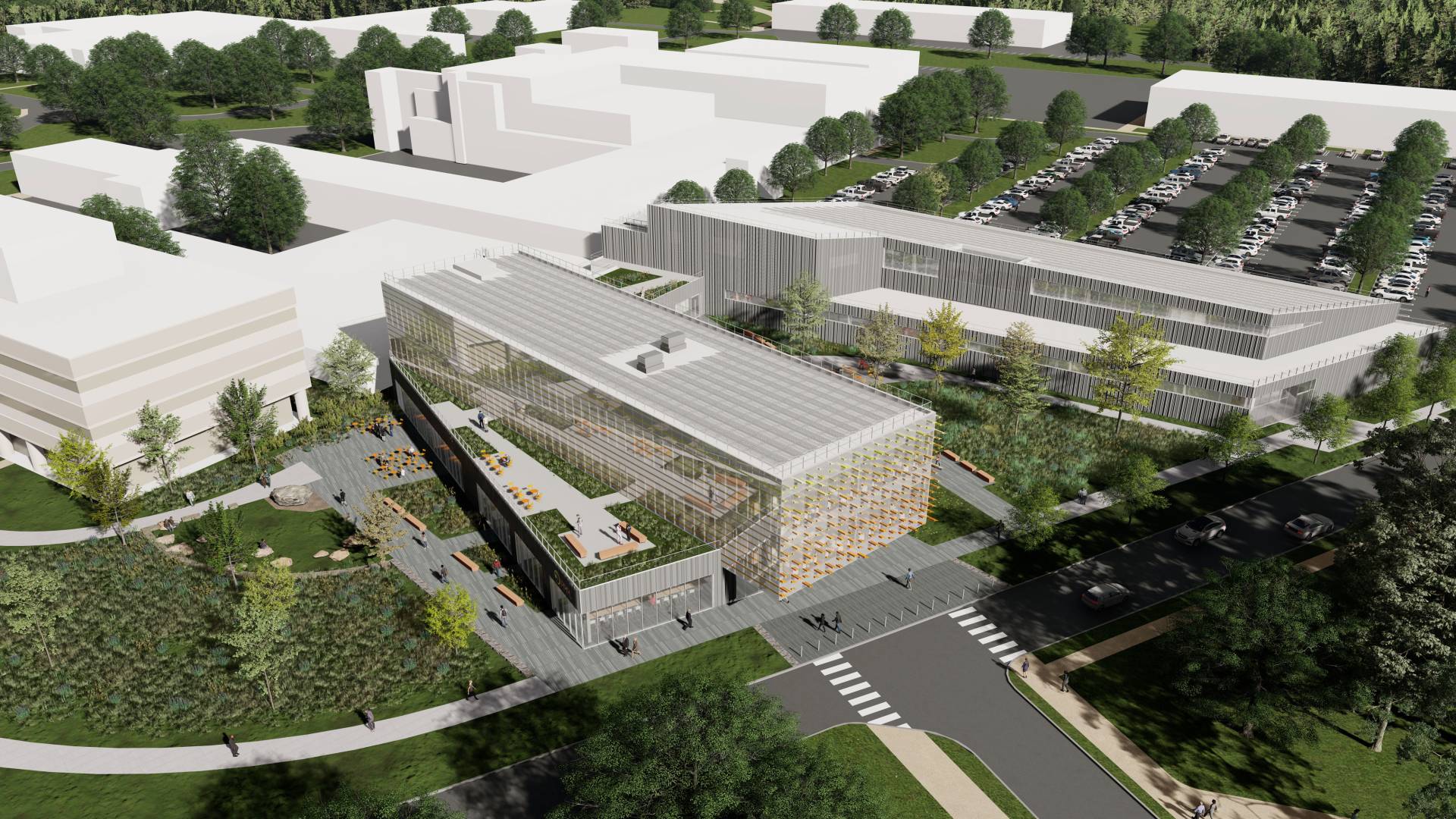
A rendering of the PPIC building shows the three story north wing with the roof garden to the left, and the south wing laboratory building.
Funds for geothermal system
The DOE’s Princeton Site Office will receive nearly $2.3 million from the Assisting Federal Facilities with Energy Conservation Technologies (AFFECT) program(Link is external) (Link opens in new window), which is managed by the DOE’s Federal Energy Management Program, to expand the geothermal system. Most of the funds will be used to dig geothermal wells nearly 500 feet beneath the building before construction begins.
“The new building will be even more sustainable than we originally envisioned in its design and operations,” said Michael Starkey, a PPPL energy manager in facilities and site services.
Geothermal systems use a heat pump to capture heat from a building in the summer and store the heat deep in the ground to heat the building in the winter. The number of wells means the geothermal heating and cooling provides energy-efficient heating and air conditioning systems in the building.
Goal of net-zero carbon emissions
PPIC is designed to achieve Leadership in Energy and Environmental Design(Link is external) (Link opens in new window) (LEED) gold certification to meet its sustainability goals and bring the site closer to net-zero carbon emissions.
The PPIC team consulted extensively with Ted Borer, director of the Energy Plant in the Engineering and Campus Energy Department, before embarking on the project, said Kenyon Petura, campus development manager. Princeton University has invested millions of dollars to install systems in numerous new construction projects throughout the campus as part of its goal to achieve net-zero emissions by 2046.
“We are very excited by the opportunity to expand PPIC’s sustainable features, and we’re grateful to Princeton University for all their help,” Petura said.
Other sustainable features of the PPIC project are:
- Use of natural light throughout the building.
- Passive shading.
- A green roof garden.
- Rain gardens with native plants.
- Space for future solar cells on the roof.
- All electric mechanical systems.
- Fixtures and metering to reduce water.
- 40% reduction of indoor water use.
- Electric boilers for producing hot water.
- Natural ventilation.
- Energy-efficient lighting.
- Heat recovery systems.
State-of-the-art laboratories
The new building will have state-of-the-art large, medium and small laboratories for PPPL researchers and collaborators, along with remote collaboration spaces, new space for science education programs and offices. The concept of the building is to “express and embody plasma/fusion science with references to energy, solar light and magnetism.”
The PPIC team led by the SmithGroup architects met with future users of the building to determine their needs. They worked to incorporate several open meeting spaces with whiteboards where staff can meet spontaneously. “A significant goal of the PPIC project is to connect the building users with each other to boost collaboration and communication and to offset the isolation of remote work,” the architects said in one document.
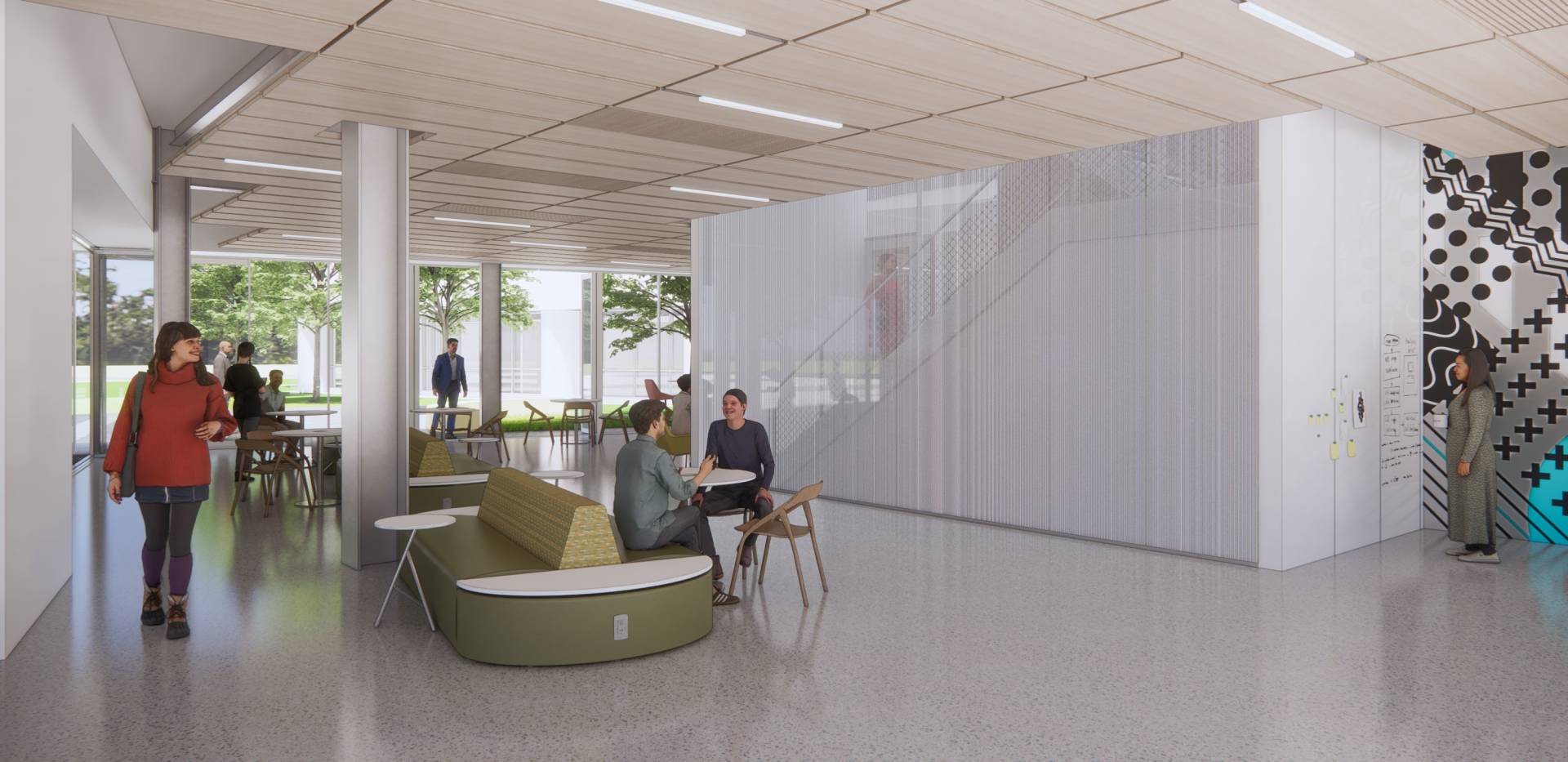
The café in the north wing.
Distinctive features
The U-shaped glass building “expresses three different axes” that make it stand apart from the rest of the campus, according to the architects. The building consists of two rectangular wings connected by a much smaller structure. The north wing, closest to the PPPL entrance, is a three-story wing in which the first story is aligned in a straight line, and the second and third stories are angled off-center and overlap the first story. This creates a shaded entrance into the first floor and a triangular roof garden above the first floor to the left of the entrance.
The collaborative laboratory space on the first floor and the offices on the second and third floors of the wing will have plenty of natural sunlight. A distinctive feature of the building is metal shades that appear as colorful vertical lines on the side of the building and jut out of the front. They are intended to give the building a unique look and also provide shading to the offices. There is also subtle color throughout the building, such as a canopy over a staff entrance to the building that reflects light in different colors.
Another major feature of the north wing is a cafe connecting with the existing Lyman Spitzer Building. The cafe looks out on a courtyard garden through a retractable glass door that can be opened on nice days.
The smaller connecting building will have laboratory space for sustainable technologies and other research and will also have a small garden terrace where staff can eat lunch.
The south building is the main laboratory building, which is one floor but has a sloping ceiling to provide laboratory spaces of various sizes. The south building connects with existing Lab buildings to the east and opens to the visitor’s parking lot to the west. The approach to this building is to provide modular, adaptable laboratory space that can change with the needs of the Laboratory, according to architectural plans.
