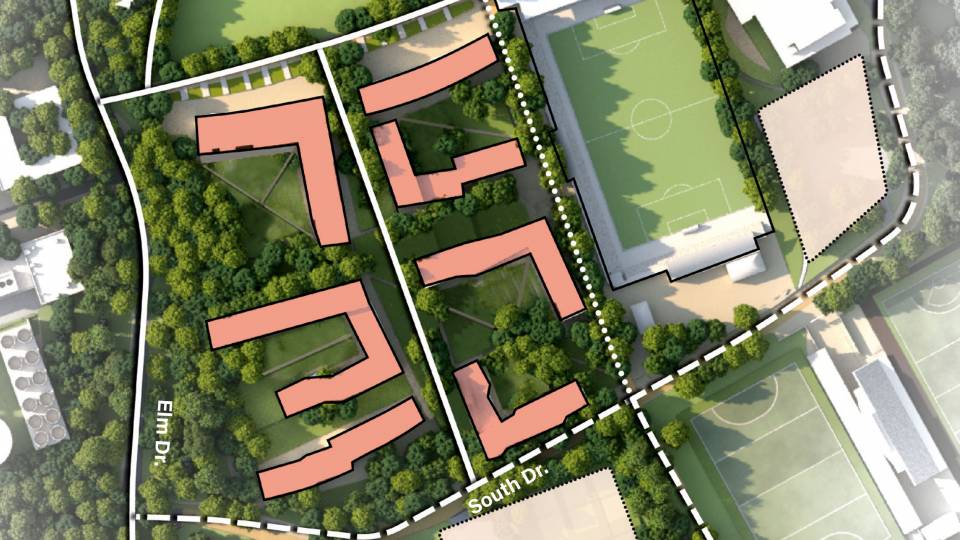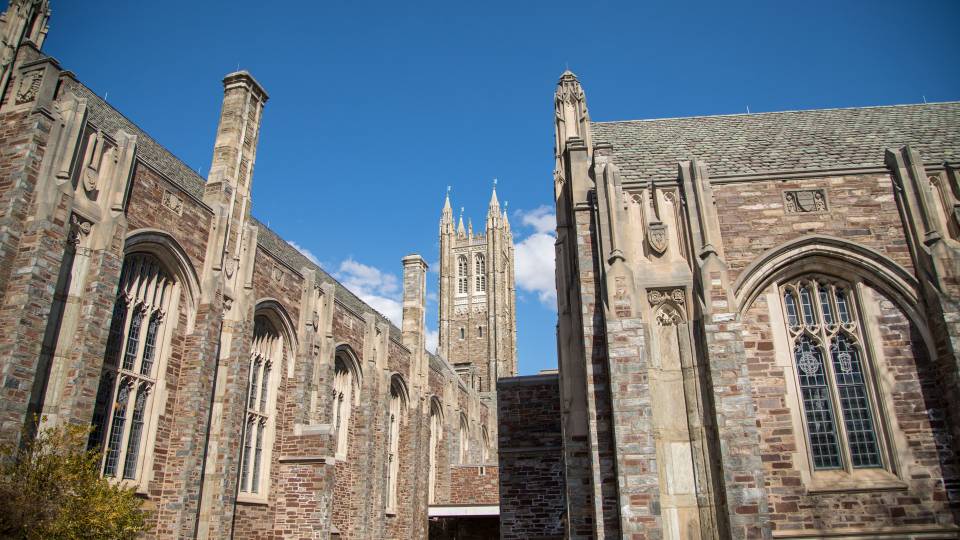Princeton University has identified a potential site for a new undergraduate residential college south of Poe Field and east of Elm Drive and potential sites for the expansion of engineering and environmental studies on lands along the north side of Ivy Lane and Western Way, west of FitzRandolph Road.
"The University's strategic planning process identified expansion of the undergraduate student body, engineering, and environmental studies as major priorities for Princeton," said Princeton President Christopher L. Eisgruber. "After extensive assessments and consultations with multiple constituencies, we believe our planners have identified promising locations for the facilities necessary to implement these priorities while also preserving sites and options that are essential to sustain the quality of the University's many ongoing activities and future projects.
"We have more work to do and more consultations to conduct before making final decisions, and we welcome comments from members of our campus, town and alumni communities as we continue to refine our planning."
While only one new residential college is needed to accommodate a planned increase of 125 students in each undergraduate class, the planning process sought to identify sites that could accommodate a second college if needed in future years. The recommended site is south of the open space known as the ellipse and near Butler, Wilson and Whitman colleges.
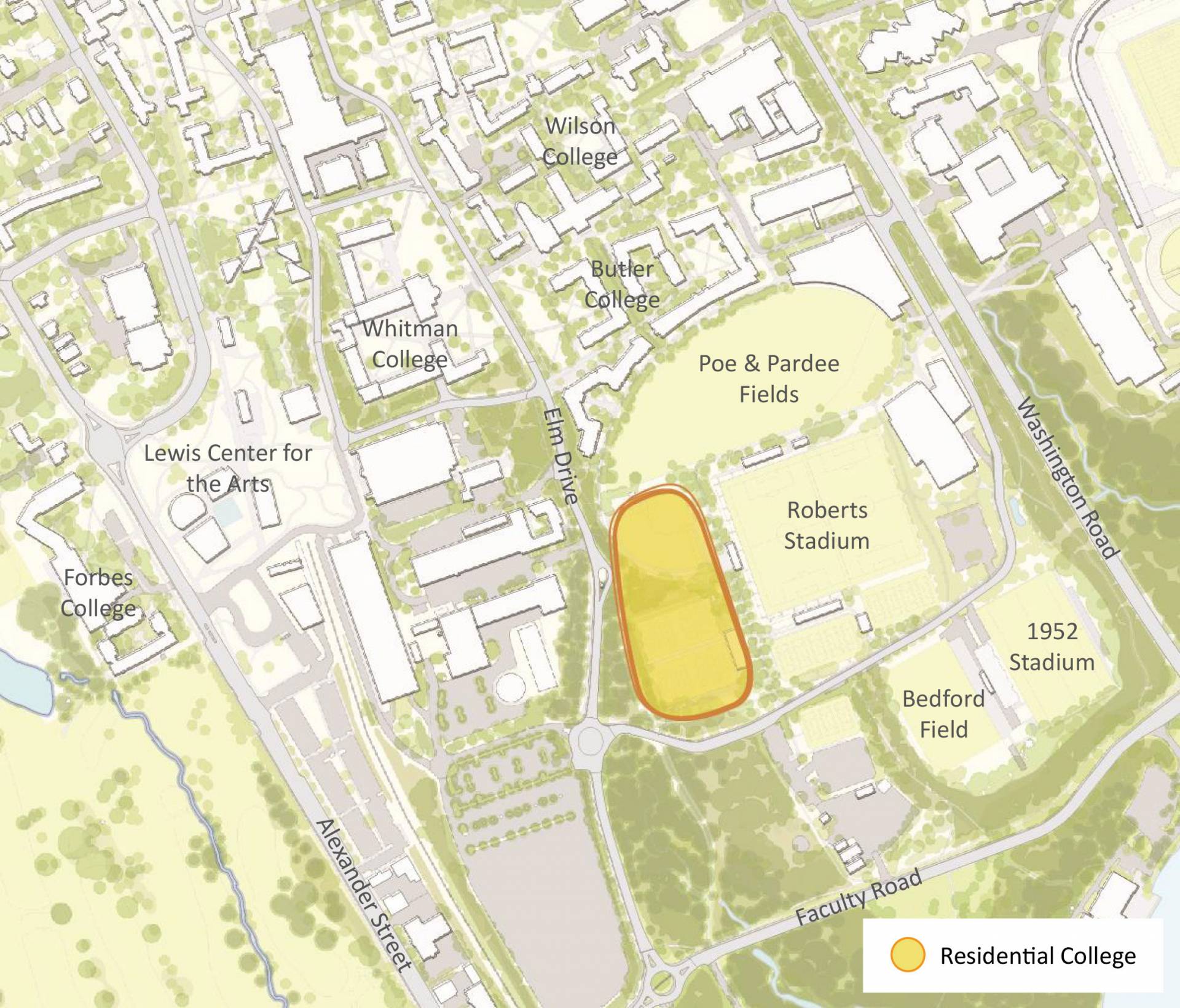
As part of its campus planning effort, Princeton University has identified a potential site for a new undergraduate residential college south of Poe Field and east of Elm Drive. The additional residential college is needed to accommodate an increase in undergraduate students, one of the priorities identified in the University’s strategic planning framework.
The new spaces for the expansion of the School of Engineering and Applied Science and for programs in environmental studies (including the Princeton Environmental Institute, the Department of Ecology and Evolutionary Biology, and the Department of Geosciences) would be located along the north side of Ivy Lane and Western Way, two roads that are owned and maintained by the University. Much of this area is currently occupied by surface parking lots, although the proposed sites also would encompass the land that currently houses the Ferris Thompson faculty and staff apartments.
"The proposed location would facilitate regular interchange between engineering and environmental studies and would provide each of these critical and expanding fields with the new and improved space they need," Eisgruber said. The location is near existing engineering spaces that will remain in place, and other departments (including other natural science departments and the Woodrow Wilson School of Public and International Affairs) with which both engineering and environmental studies frequently interact.
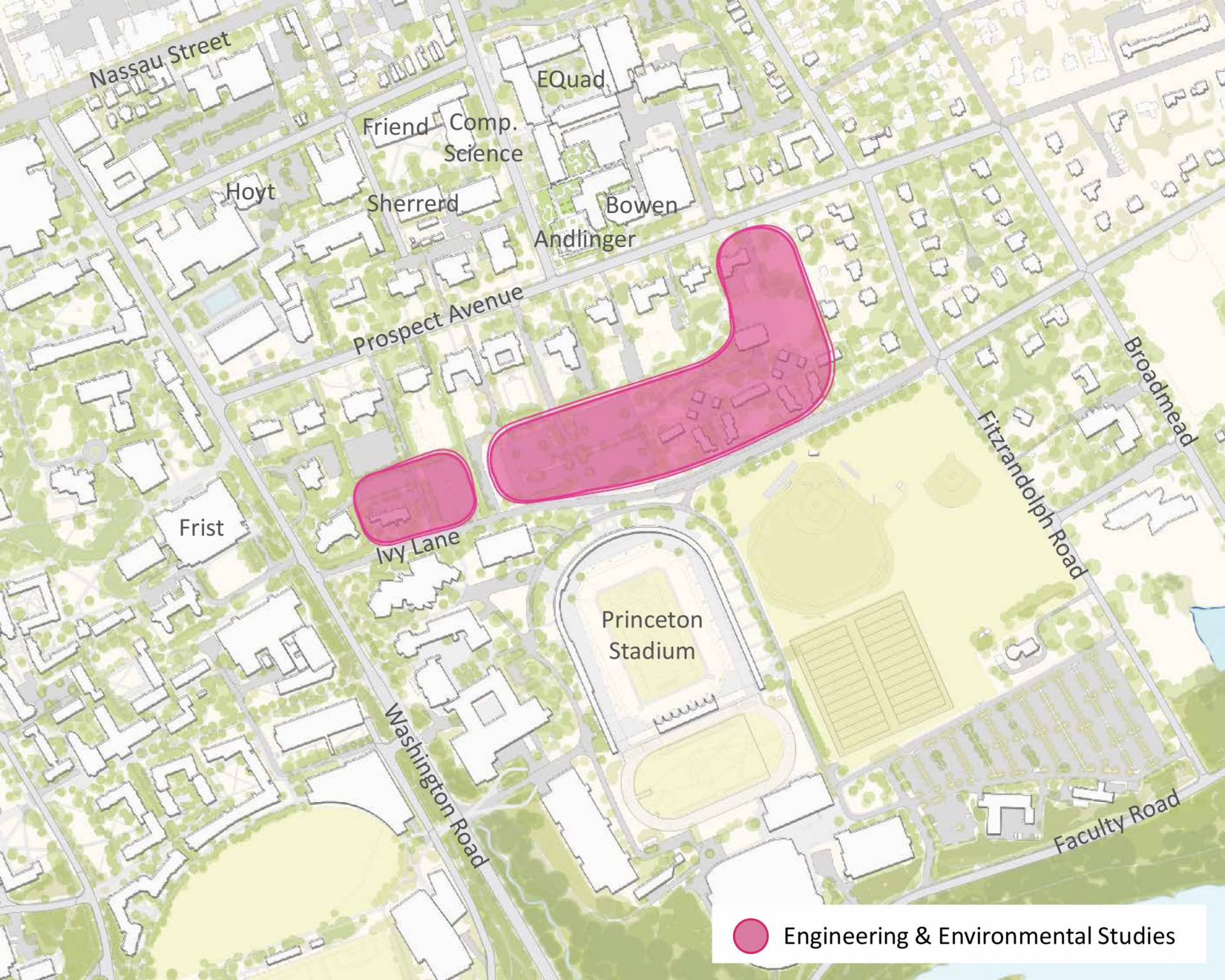
The area in red shows potential sites for Engineering and environmental studies.
The campus framework plan will propose alternative locations and approaches for meeting the University's parking needs, including strategies to reduce the number of single-occupancy vehicles that come to the campus each day. It will propose alternative locations for additional faculty and staff housing, and plans would be made to relocate residents of Ferris Thompson if that site is developed, although any such development would not occur for several years.
The current planning recommendations are for the general siting of new facilities, but not for specific configurations within the sites or for building designs. The planning process has not yet yielded recommendations regarding the future of the existing engineering quadrangle, which has been housing engineering teaching and research since 1962, or the existing spaces occupied by environmental studies.
After final decisions about siting have been made, the University will do more detailed planning, select architects and pursue the fundraising necessary to proceed with the projects.
As part of its campus planning the University is considering possible development of lands it owns just south of Lake Carnegie in West Windsor. The expectation is that these lands will be used to support the University’s mission of teaching and research.
The University is thinking holistically about potential development of these lands as an integrated extension of its existing campus. It is expected that the lands will support a variety of activities related to the University’s academic programs, innovation initiatives and administrative needs, along with athletic and recreational uses, housing of various kinds (including housing for graduate students and postdoctoral researchers), and parking. It is expected that all undergraduate housing and all academic classrooms would continue to be located north of the lake.
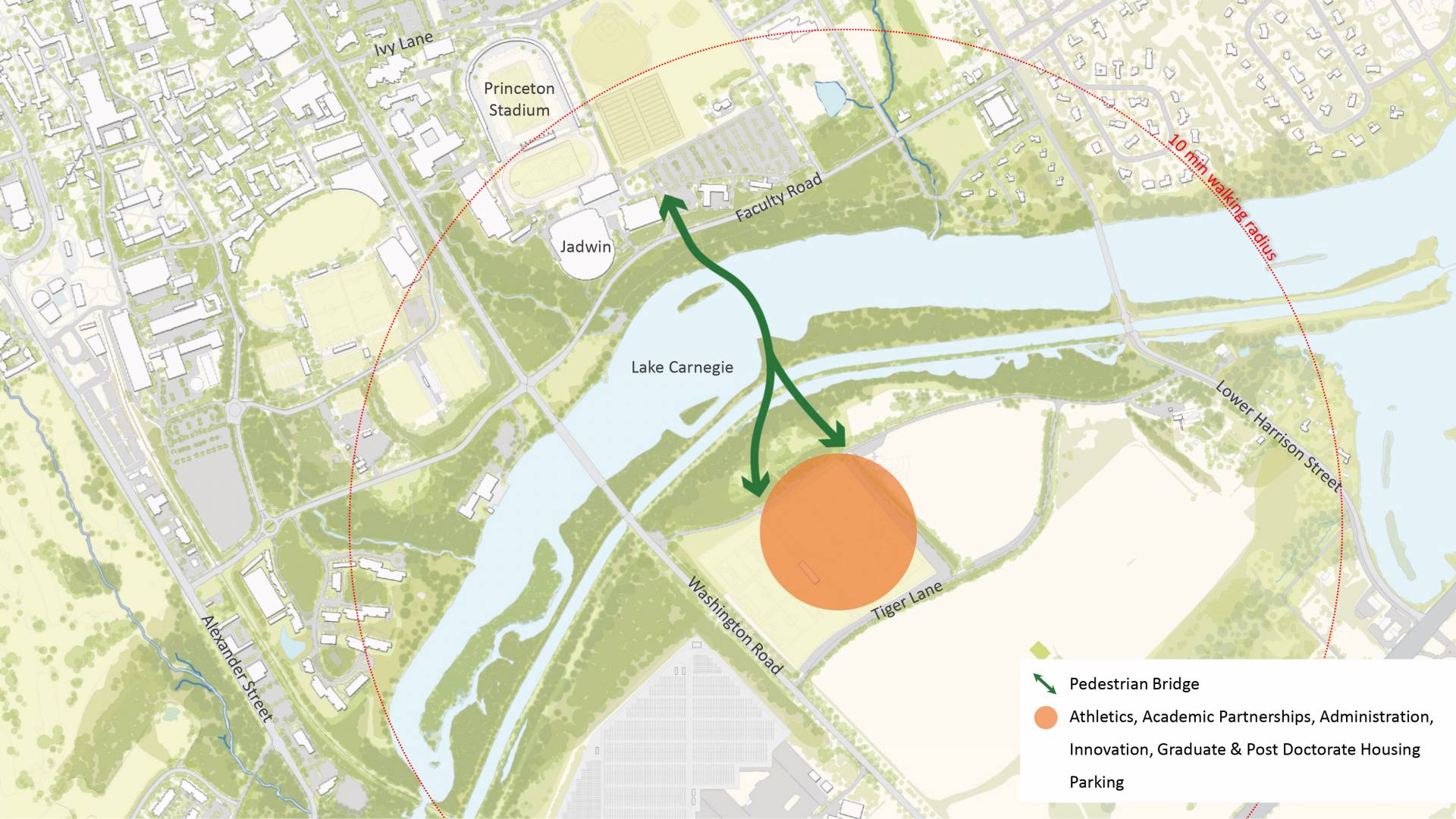
As part of its campus planning, the University is considering possible development of lands it owns just south of Lake Carnegie in West Windsor. It is expected that the lands will support a variety of activities related to academic programs, innovation initiatives and administrative needs, along with athletic and recreational uses, housing and parking.
In anticipation of future development south of Lake Carnegie, the University is considering several initiatives to facilitate access between the West Windsor and Princeton sides of the lake, including a bridge to enable pedestrians, cyclists and light vehicles like golf carts to cross Lake Carnegie and the Delaware and Raritan Canal at a location between Washington Road and Harrison Street without having to rely on those existing vehicular roadways. The University is also exploring ways to enhance and improve opportunities for the public to appreciate such natural features as the lake and the canal.
The proposed residential college location would require the relocation of athletic facilities that currently support softball and outdoor tennis. It is anticipated that new facilities would be designed for these sports on the lands south of Lake Carnegie. The campus planning team is working with the Department of Athletics on an athletics facilities plan, with the hope that athletics facilities sited on a campus south of the lake would benefit from enhancements that would be difficult to achieve in their current locations.
The campus planning process was launched in July 2014 with the goal of producing a framework to guide the University in making land use decisions over the next 10 years in a context of trying to anticipate potential needs and developments over the next three decades. The planning framework is expected to be completed and made public in the fall of 2017.
The principal consultant for the University's campus planning project is the Toronto-based firm Urban Strategies, while other consultants bring specific expertise in areas ranging from infrastructure and sustainability to athletics facilities, traffic, parking and landscaping. The planning process has been closely integrated with the University's strategic planning process and informed by outreach of various kinds to students, faculty, staff, alumni leaders, local, regional and state officials, and community groups.
During the course of the planning project presentations have been made to the Council of the Princeton University Community (CPUC) and at open public meetings in Princeton and West Windsor. Additional presentations are being planned.
Information about the planning process and opportunities to ask questions and provide feedback can be found at the University’s campus plan website and at a blog site hosted by Urban Strategies.


