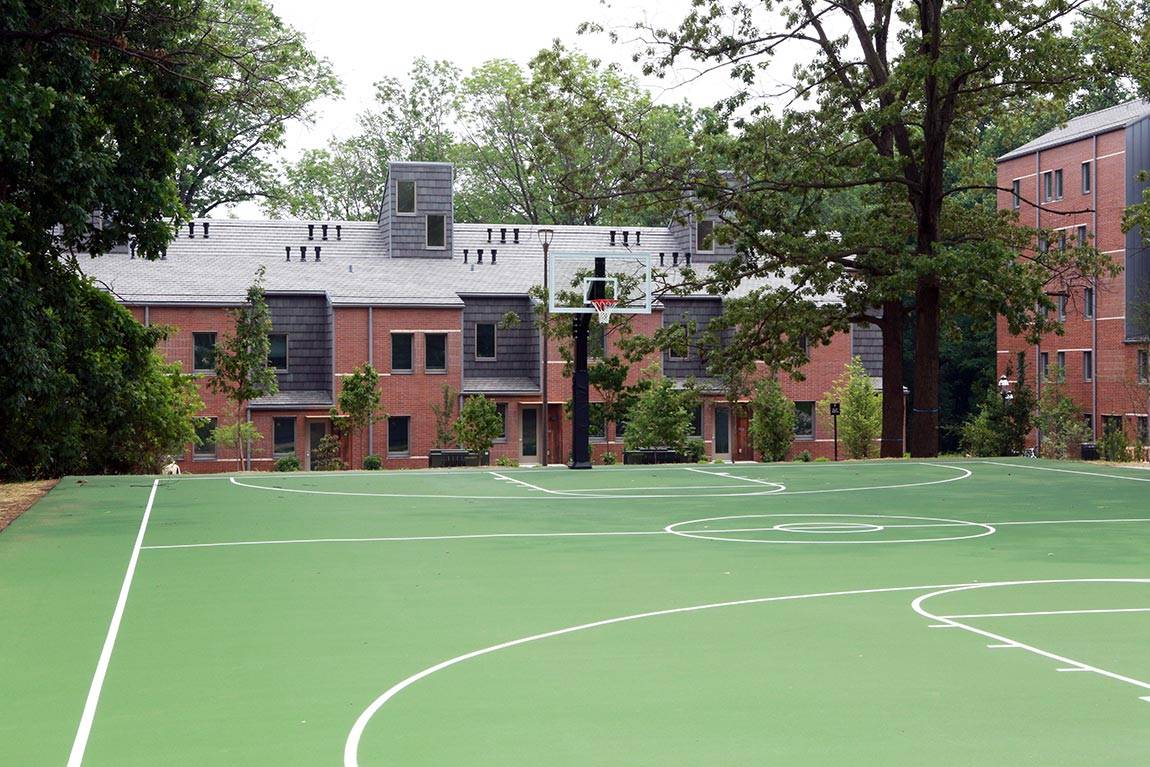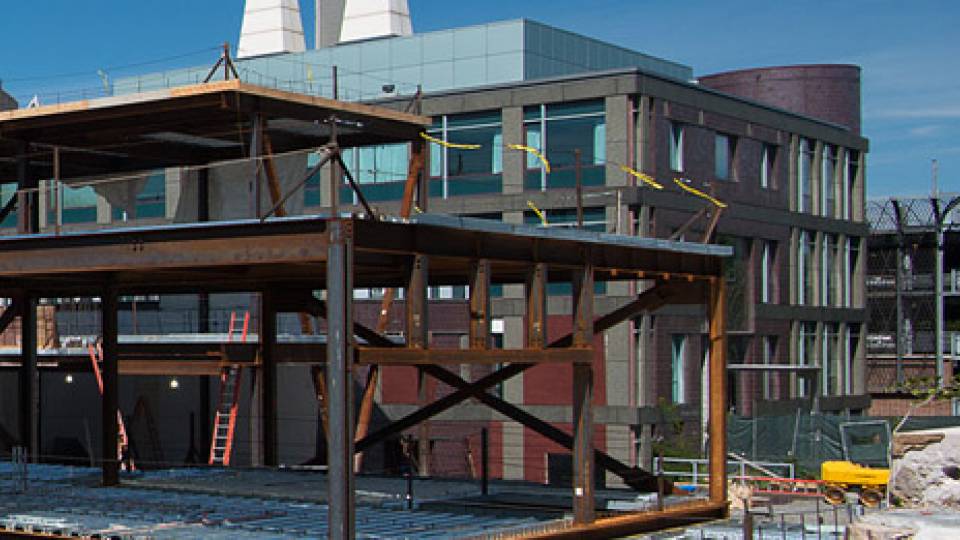Graduate students start moving into Lakeside housing complex
Construction of Princeton University's Lakeside graduate housing complex is complete and students started moving in June 1. The 329-unit complex will be home to more than 700 residents.

The Lakeside housing complex includes townhouses with three or four bedrooms. (Photos by Denise Applewhite, Office of Communications)
The complex of furnished and unfurnished apartments and townhouses, built on the former site of the Hibben and Magie apartments off Faculty Road near Alexander Street, will consolidate the Butler and Stanworth populations into a location that is closer to campus, said Andrew Kane, assistant vice president in the Office of the Vice President for University Services.
"With an emphasis on shared spaces and a neighborhood design, students will feel an enhanced sense of community at Lakeside," Kane said. "The overall complex design encourages more connections and interactions between people, and every element, from the corridors to the common areas, has been designed to support and provide an intimate feel."
John Ziegler, director of real estate development, said that in response to the diverse needs of graduate students, quarters were created for a multi-generational population, providing for singles, roommates, partners, families and pets. Shared units are also available in larger townhouses and apartments.
"In addition to enjoying modern facilities, surrounded by picturesque landscapes and vistas next to Lake Carnegie, Lakeside residents will have more opportunities to engage with each other and the Graduate School as well as have a better connection with the entire University community," Ziegler said.

The Lakeside housing complex includes an outdoor patio and grill area in the "commons," a communal facility for all graduate students.
The housing complex includes a 6,000 square-foot "commons," a center that serves as a central gathering point, providing an area for collaboration and social events. The center includes lounges, study rooms, a fitness room, a communal kitchen, a children's playroom, a multipurpose room and a large patio with a grill area.
Kane said Lakeside buildings will be LEED Silver Certified, a standard established by the U.S. Green Building Council, supporting the University's Sustainability Plan. "Students will live in residences, many with scenic views that complement the existing woodlands in a park-like setting with pathways that promote walking and biking," he said.

The Lakeside housing complex includes furnished and unfurnished apartments with open-plan living, dining and kitchen areas.
The buildings are interspersed with landscaped gardens, large grassy areas, a community garden, and basketball and volleyball courts. The complex includes a parking garage, bicycle storage, a TigerTransit stop and designated parking for car-share vehicles.
Lakeside's proximity to other graduate student housing, central campus, the new Arts and Transit Neighborhood, the Princeton (Dinky) train station, and recreational paths, will provide the residents with a better connection to the University as a whole, Kane said.
The Lakeside project team included architectural firm Studio Ma of Phoenix and Princeton, developer American Campus Communities of Austin, Texas, an interior designer, a telecommunications consultant, a landscape architect, an arborist, a traffic consultant, civil and geotechnical engineers, and several sustainability and environmental consultants.

A basketball court in the Lakeside housing complex, which also has a beach volleyball court.


