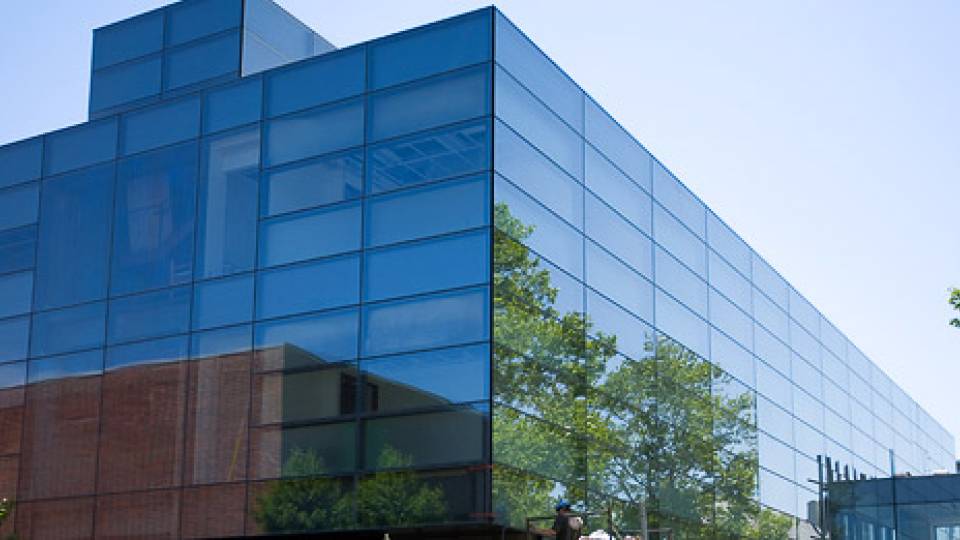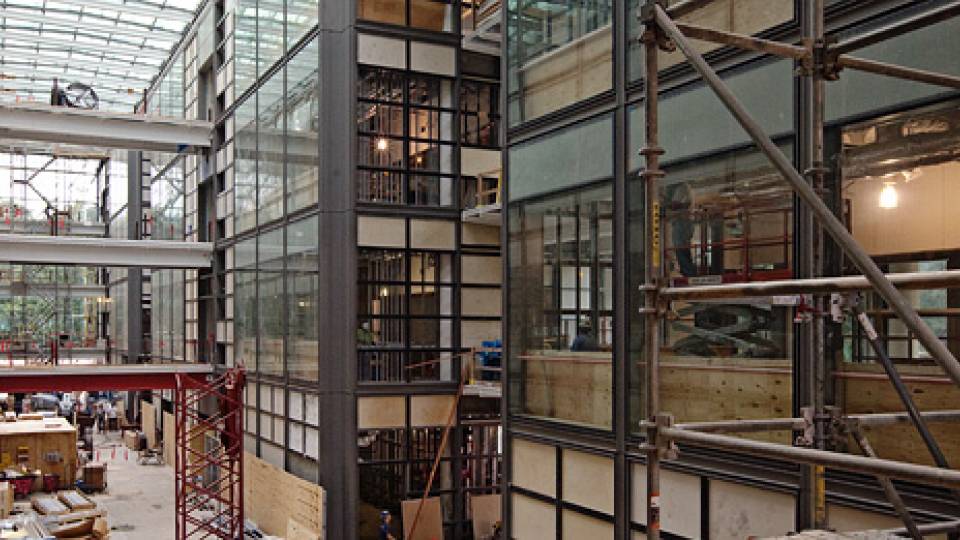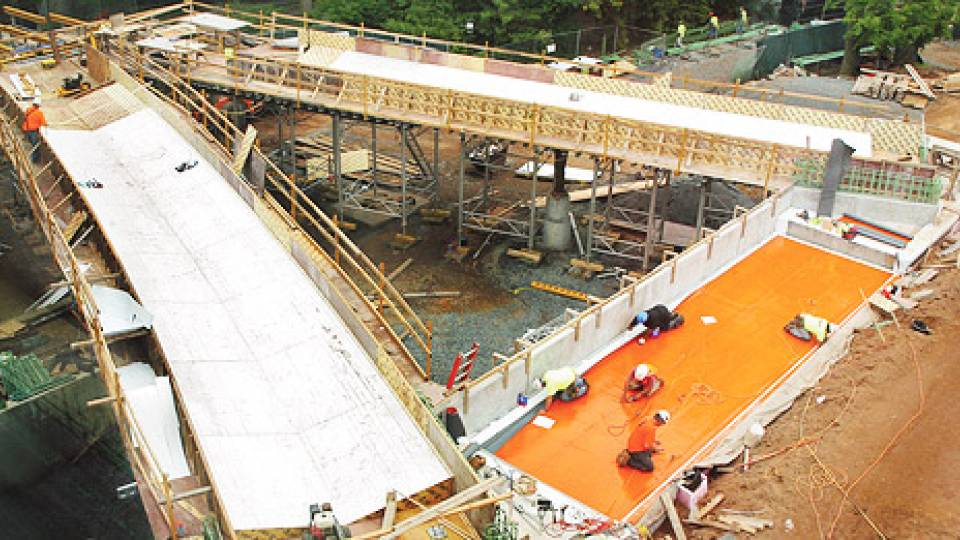
A quiet transformation has been taking place on the corner of Washington Road and Prospect Avenue over the last year and a half. But the change is about to become much more visible as construction begins in earnest this spring and Campus Club re-opens its doors this fall as a community space for undergraduate and graduate students.
Since announcing in September 2006 that it had acquired ownership of the former eating club building, the University has been working on plans for the structure’s conversion into a new gathering place for students.
For more than 18 months a group of undergraduate and graduate students and administrators representing Frist Campus Center, the Office of the Dean of Undergraduate Students, the Graduate School and the Office of the Vice President for Campus Life met to discuss and design the mission, governance structure, program goals and renovations needed to support Campus Club as a welcoming space for all students.
“It was important to create a club that is open and welcoming to all Princeton students, without regard for any other affiliations they might have,” said Janet Dickerson, vice president for campus life. “Also, we aspired to have this club be student-run, ‘by students, for students,’ as the eating clubs are.”
The building is intended to support flexible program areas, inviting casual conversation and comfortable “hang out” space as well as opportunities for more formal gatherings, such as dinners, dances, forums, meetings and lectures.
Dianne Spatafore, the former director of student activities and the campus center at Merrimack College, joined Princeton’s staff last fall as director of Campus Club. During this academic year, she has been meeting with a student advisory board. She also has been working with Steve Virostko, project manager in the Office of Design and Construction, and Nalls Architecture of Narberth, Pa., on renovation plans.
“The space is going to look great as well as be comfortable, functional and offer options for programming a wide variety of events,” said Spatafore, who reports to Associate Dean of Students Tom Dunne. “One of our main objectives is to ensure that the space is as flexible as possible to accommodate programming possibilities. With the diverse range of student pursuits, we want Campus Club to be an appropriate choice to host a reception or dinner as well as to be with friends and listen to live music.”

The advisory board was appointed in collaboration with the Undergraduate Student Government and the Graduate Student Government. It consists of nine undergraduates, four graduate students and one ex-officio undergraduate who is a liaison with the USG. They are charged with setting policies for the day-to-day operation of the club, engaging in outreach efforts, and appointing and overseeing a program board. The program board will create and sponsor events at the club, including grand opening activities, and will seek a balance between formally scheduled events and opportunities to use the club to meet friends, study, relax or read. There will be no charge for student organizations to use the rooms, other than direct event-related charges such as for food service.
“Students are really excited about the club opening in the fall,” said Libby Hutton, a junior who is chair of the advisory board. “I think students are thrilled about having a space that truly belongs to them. The space is really by and for students, which I think makes a big difference and makes the club unique from existing spaces. Student voices have been the central focus in the process of re-opening Campus, as the club’s mission envisioned, and will continue to shape the club. I can’t wait to start using the space.”
Renovations support programming
The renovations on the building are intended to support the programming. Rooms will be able to be used individually or in combination. The furniture will be functional and much of it will be movable. The building and its surroundings will be wireless, and the front and back yards will be available for programming as well.
Campus Club, which was founded in 1900, closed in 2005 after experiencing financial difficulties. Its membership voted to donate the building to the University on the condition that club members and other alumni continue to have access to the facility on certain occasions, such as after home football games and during Reunions and Alumni Day weekends. The University also agreed to preserve the appearance and character of the 12,600-square-foot building, particularly the exterior and the principal public spaces within the building. An advisory committee of three Campus Club representatives and two University representatives is being consulted on the uses of the facility and renovations.
“I’m definitely excited about how the essence of Campus Club has been maintained,” said Justin Reed, a 2005 alumnus and former president of the club who currently serves on its graduate board. “Much like Campus Club years ago, the club will be a resource for the entire Princeton University community, serving as a social hub for informal gatherings, dinners, meetings, receptions and countless other events. Enjoy!”
The three-story Collegiate Gothic style building was designed by architect Raleigh Gildersleeve, who also was responsible for McCosh Hall and several other eating clubs. It was completed in 1910 following a year of construction.
“A lot of what we’re doing is just cleaning up the building, inside and out,” Virostko said. Work began in March with asbestos abatement, which is routine for buildings of this age, he said.

One major renovation will be the addition of an elevator that will service the basement, first and second floors. There also will be new accessible entries on the lower level into the tap room and on the first floor into the living room. In addition, accessible restrooms will be installed on the basement and second level.
As part of sustainability efforts, a new geothermal system for heating and cooling will be added, along with 14 geothermal wells in the backyard on the south side of the building.
The basement layout will stay much the same, with a tap room and lounge area. The tap room will be equipped with a convection oven, microwave and dishwasher, and the lower-level kitchen will be converted into an activities room.
The first floor includes a catering kitchen, a dining room, a dining porch, a living room with a functioning fireplace, and a meeting room, which the club called the “Prospect Room.” The second floor features a pool room and a library, as well as the club’s alumni office. The third floor will be for mechanical support and will not be occupied.
General interior repairs will include cleaning and replacing damaged woodwork, upgrading the sprinkler system, plumbing and lighting, and replacing the carpeting and much of the furniture. On the exterior, general repairs to the building envelope and windows will be made.
Between now and the grand opening, Spatafore hopes to keep the University community informed(Link is external) about happenings with the building and the programming through a blog.



