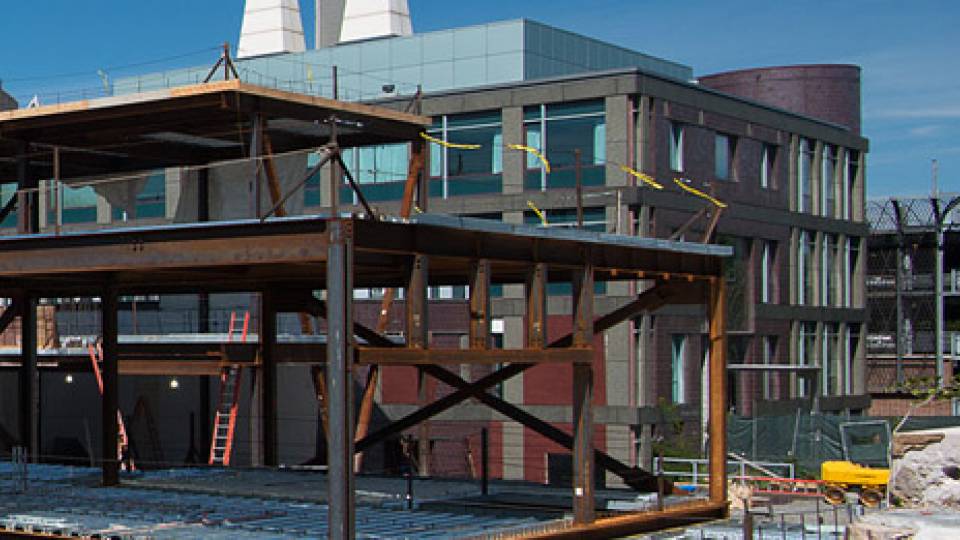A construction project slated to begin this summer not only will renovate two 100-year-old University buildings, but is expected to transform the environment for the humanities on campus.
East Pyne Hall will be renovated and expanded to become the new home of the Andlinger Center for the Humanities. Nearby Chancellor Green will be restored.
The center is named for Gerhard Andlinger, a member of the class of 1952 who donated $25 million to the University last year as part of the Anniversary Campaign.
"The center will give a more visible profile to the humanities as a unit in the University by bringing together a number of departments," said Alexander Nehamas, the Edmund Carpenter II Class of 1943 Professor in the Humanities and the chairman of the Humanities Council.
The center will encompass the classics department and the language departments as well as the Humanities Council, the more than 20 interdisciplinary programs it administers and its Society of Fellows in the Liberal Arts.
The academic integrity of each department will be maintained. But the unifying center -- along with the physical renovation that is expected to open up the building and tie it to others nearby -- should have a big effect on interdepartmental cooperation, Nehamas said.
"It will work both horizontally, integrating our departments and programs, and vertically, connecting faculty and students," he said.
Departments began vacating East Pyne soon after Commencement. They will be housed in temporary quarters until the project is completed in the summer of 2003.
Site preparation and relocation of utilities were scheduled to begin this month, with construction slated to start in mid-July, according to Michael Denchak, assistant director of physical planning and project manager for the humanities center.
The East Pyne/Chancellor Green work is the second part of a three-phase project that began last summer with the renovation of the Joseph Henry House, which serves as headquarters for the Humanities Council and the Society of Fellows. The third part will be construction of a 10,000-square-foot building on the plot of land directly north of Chancellor Green and between the Joseph Henry House and Firestone Library. Work on that building, which also will house humanities programs, will begin in spring 2002 and conclude in summer 2003.
The East Pyne/Chancellor Green project encompasses about 85,000 square feet. Chancellor Green was built in 1873 and East Pyne in 1897. Both originally housed the University library.
One unusual aspect of the project will be the way in which East Pyne is expanded.
"When we began planning for accommodating the departments and programs, it was clear to us right from the start that there was more space needed than we had available in the existing structures," Denchak said.
The solution: expand underground. Crews will excavate under the existing East Pyne courtyard, making room for a 70-seat auditorium and a language resource center on the lower level.
"Right now, humanities departments and programs as a whole have no auditorium of their own. We have to use various sites around the campus," Nehamas said. "The new auditorium, which will include film projection facilities, will be used for many events of interest to the humanities in general."
Once excavation is complete, the courtyard will be reconstructed. Another key feature of the renovation will be the configuration of a new main entrance and lobby off the courtyard at the north wing of East Pyne, where the old cafeteria was located.
The architects for the project are Schwartz/Silver Architects of Boston. This is their first project at Princeton.
Their plans call for opening up East Pyne by incorporating more communal spaces such as lounges that have a view of the courtyard. Currently, primarily offices line the interior walls, making the corridors dark and closed in. While some of those offices will remain, devices such as clerestory windows along the corridor walls will allow natural light to penetrate the interior of the building.
On the Chancellor Green side, the cafi and mezzanine will be converted into a general periodicals room that will be relocated from Firestone Library. The lower level, formerly a game room, will be transformed into a new cafi. The cafi will be accessible from a new entrance constructed on the north side of the building.
Nehamas said the renovation will remedy some of the design problems with East Pyne. The current layout tends to promote isolation rather than congregation in the building, he said.
"The library and cafi will make a major difference," Nehamas said. "They will be places where people can meet casually. Right now, that is impossible in East Pyne. The new circulation pattern is going to be much more complex and, ideally, more interesting. The main entrance, which is so centrally located, will also make a big difference."
Nehamas also is looking forward to increased integration because of new traffic patterns between the Joseph Henry House, the Chancellor Green/East Pyne complex and the new building.
"The Joseph Henry House has a beautiful courtyard and a covered porch which can be used for receptions after lectures and other events," he said. "That again will create an opportunity for people to run into one another. Movement between East Pyne, the Joseph Henry House and the new building will be straightforward because of the new entrance on the north side of Chancellor Green."
"Altogether, the renovation will make it easy and pleasantly inevitable to run into one's colleagues and students," he said.
Contact: Marilyn Marks (609) 258-3601


