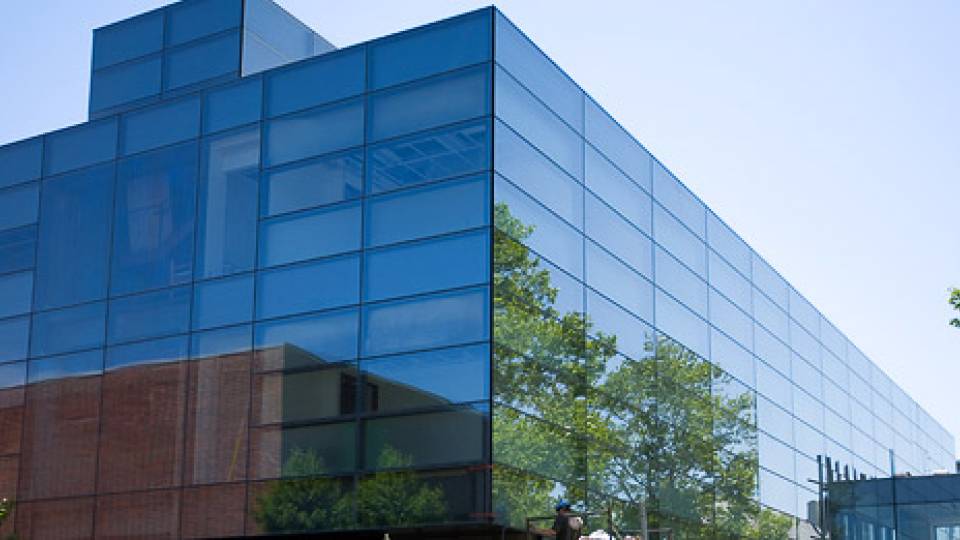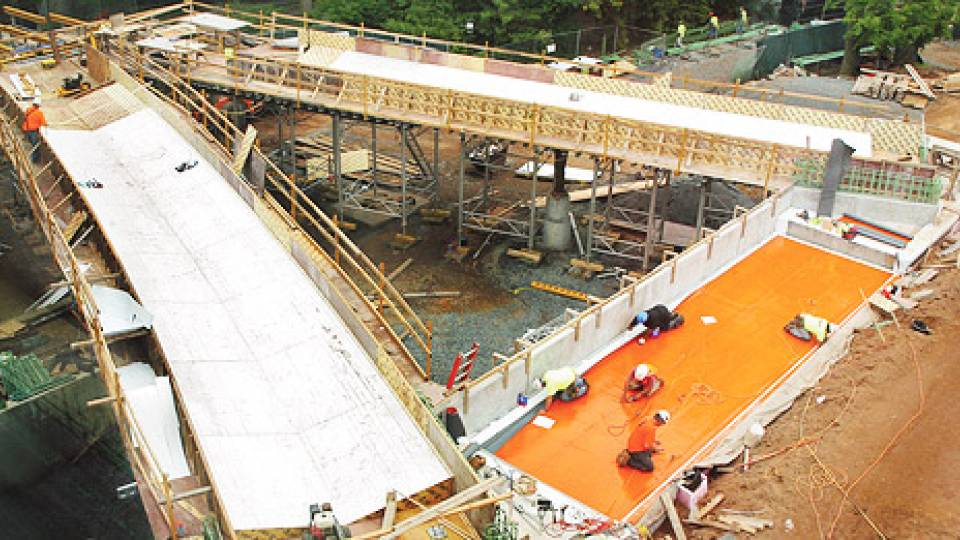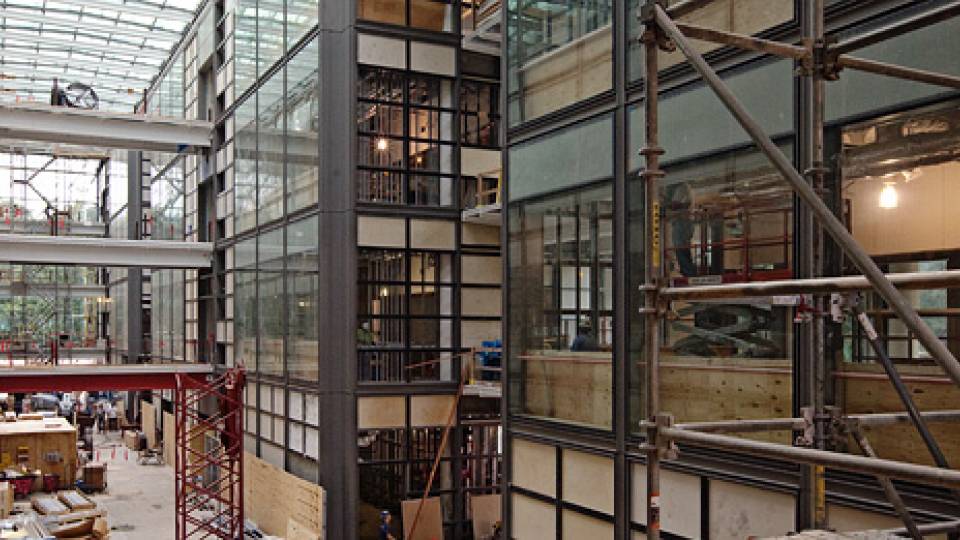From the June 16, 2008, Princeton Weekly Bulletin(Link is external)
Construction is scheduled to begin in July on the renovation of 58 Prospect Ave. -- the new home of the Fields Center for Equality and Cultural Understanding(Link is external) and Community House(Link is external).
Remedial work on the former Elm Club has been going on during the spring, and some demolition was slated to start right after Commencement. But most of the “heavy lifting” will take place in July when two wings on the east and west sides of the building will be taken down, according to Dale Edghill, project manager in the Office of Design and Construction.
The target completion date is July 2009, after which the Fields Center and Community House will relocate from their current quarters at 86 Olden St. The new facility will have 18,800 square feet of space, compared to 15,700 square feet at the old facility.

This view from Olden Street of the future home of the Fields Center at 58 Prospect Ave. shows the renovated main building at left with its original Italianate Revival-style architecture and the 5,000-square-foot addition at right. (Rendering: Courtesy of Ann Beha Architects)
The plans by Ann Beha Architects of Boston -- coordinated by 1984 Princeton alumnus Scott Aquilina -- call for a restoration of the former eating club to its original 1906 look in the Italianate Revival style. They propose a full renovation of the interior and construction of an addition on the north side. Every entrance will be fully accessible.
The renovated porch on Prospect Avenue will give access to the original building, where the first floor will have seminar and meeting rooms and a library. The second floor will house administrative offices for the Fields Center and for student program coordinators and student organizations.
The third floor will be dedicated to Community House, the student service organization that provides tutoring and other educational enrichment programs for underserved low-income and minority youth in Princeton Borough and Township. The new facilities will include administrative offices and a tutoring center, including a computer room.
The 5,000-square-foot addition will include a welcoming lobby with exhibition space and a multi-use hall for large events, as well as a kitchen and restrooms. With its own entrance off a terrace accessible from both Prospect and Olden streets, this addition will be suitable for lectures and group discussions as well as parties and social events for the nearly 30 campus organizations associated with the center as well as other groups.



